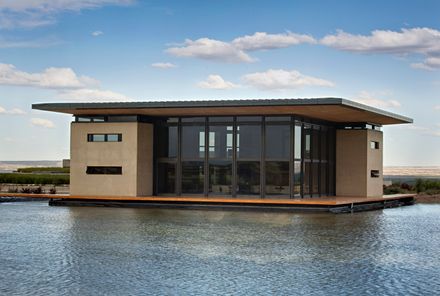O. Fournier Winery
ARCHITECTS
Bórmida & Yanzón
PROJECT ARCHITECTS
Eliana Bórmida, Mario Yanzón
CLIENT
Ortega Fournier, Spain
STRUCTURES
Ing. Juan Camps & Asociados
TEAM
Arq. Sonia Enriz y Arq. Paula Sánchez Abraham.
CAPACITY
600.000 lts.
PROJECT MANAGER
Arq. Gustavo Albera
TECHNICAL DIRECTOR
Arq. Gustavo Albera
CONSTRUCTION
Millenium S.A
YEAR
2007
LOCATION
La Consulta, Argentina
CATEGORY
Winery
The winery is located in an estate of 263 hectares in the department of San Carlos, 130 km from the city of Mendoza, Argentina.
The Ortega Gil Fournier family, from Burgos, Spain, bought the land in 2000 and decided to start building the winery for the production of fine wines.
RELATIONSHIP WITH THE ENVIRONMENT
The property, at the foot of the Andes and 1200 meters above sea level, has exceptional conditions for the development of quality vineyards.
There, the Spanish system "de vaso" has been used with tempranillo, malbec, cabernet sauvignon, merlot and syrah varieties, different from traditional trellis farming methods in the region.
At the heart of this ampelographic scenario, unique in the region, is the new winery.
The place has great scenic attraction for tourism: the natural landscape of the Andean foothills is a plateau with magnificent views of the high peaks, snow during much of the year, and the cultural landscape is typical of a Mendoza oasis, sprouted from the desert from irrigation, with streets lined with poplars, vineyards, orchards and olive groves.
At the request of the owners, the architecture of the winery should be strongly representative of New World wines, and capable to position itself as a marketing strategy in global markets through its identity and quality.
FUNCTIONALITY
The journey of the grape. -The winery was designed to produce 600,000 liters of fine wine, it is articulated in several buildings, separating the processes of winemaking and complementary uses in autonomous but interconnected building units.
The production line starts with the entry of grape baskets on trucks through service roads that can reach the parking lot of the harvest building.
There, as a reception signal, two arms-ramps open to allow the rise of trucks to the harvest level, and from there begins the process of vinification by gravity.
At the harvest level, grapes are carefully selected. To initiate the fermentation process, they are deposited through openings in the slab, in stainless steel tanks located on the lower level.
These tasks are carried out under an open metal cover, concave upwards and downwards, with a thin edge border.
This protective cover, as a large parasol, evokes the traditional galleries of Mendoza, where the grape pickers capsized the grape shielded from the harsh summer sun.







































