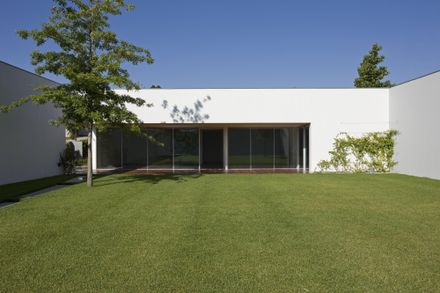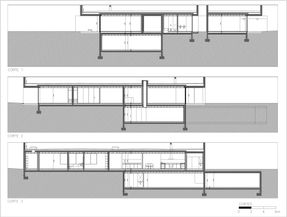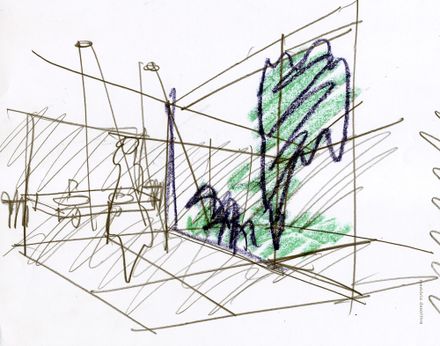House In Maia 2
MECHANICAL
Afaconsult – Engª Isabel Sarmento
PLUMBING
Afaconsult – Engº Paulo Silva
YEAR
2007
STRUCTURAL ENGINEER
Afaconsult – Engº Rui Furtado, Engº Miguel Paula Rocha
PHOTOGRAPHS
Luis Ferreira Alves
EXTERIORS
Engº Manuel Pedro Melo
CONSTRUCTION
Matriz
CATEGORY
Houses
ELECTRICAL
Afaconsult – Engº Raul Serafim
COLLABORATORS
Luís Peixoto, Susana Meirinhos
The house develops on two lots with a difference of seven meters between the ends.
Between two volumes, the program is: bedrooms to the east and living rooms to the west.
Below, is a basement with a porch used as a garage, a pool and the mechanical room.
The house has two patios, two gardens with different geographies: to the east, the bedrooms, the more intimate area with a tranquil oriental garden that provides the necessary light.
To the west a long garden with North Oaks, with a pool where a window lets you see the industrial outskirts and the metro passing.
When reality, even without interests, is framed with conviction, it can acquire a favorite status (or isn't it true that the greatest misery such as trash and war, have given the greatest photographs...)







































