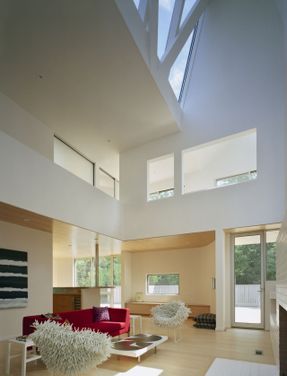
Sagaponac House
ARCHITECTS
Stan Allen Architect
LOCATION
Cold Spring, United States
STRUCTURAL ENGINEERS
Robert Silman Associates
ASSISTED BY
Pablo Gallego, Jane Kim, Katherine Kim, Matt Schnepf, Ben Tranel
YEAR
2007
Text description provided by architect.
The Sagaponac House is a prototype weekend house designed for a wooded lot in Eastern Long Island.
One of a number of houses commissioned for a new residential development, our project is characterized by its compact footprint and open interior spaces.
The active roofline and wood cladding recall vernacular traditions, while the open floor plan and interlocking of solid and void acknowledge contemporary, informal lifestyles.
The tight lot meant that the house opens up vertically, becoming expansive through the triple height living scale at the center of the house. Filtered, ambient light that changes with the seasons and the time of day fills the house from the roof lights and window walls.
This is the first project in our practice to consciously work with the figure of the house as a figure on the landscape, anticipating the iconic profiles of Maribor and Leipzig.





















