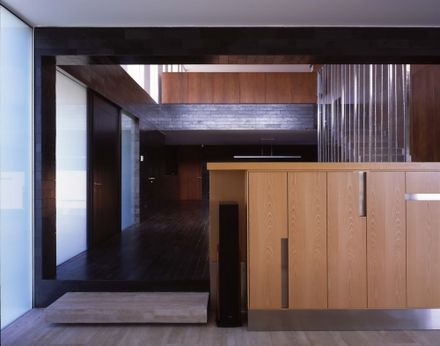ARCHITECTS
Felipe Assadi + Francisca Pulido
YEAR
LOCATION
Rancagua, Chile
CATEGORY
Houses
The design for this house is proposed from the coexistence of two domestic programs: a resident family composed of a couple, and a visiting family composed of 3 children and their families.
The program consists of two parts: the first, which takes place in a line composed by the access, dining room, kitchen, common areas and master bedroom, is understood as the "main house".
The second, - which should not be dissociated from the former but should retain its individuality - is understood as the elastic program, a portion that is literally inserted within the main volume, whose use is preferably during the weekend.
The house, despite its size, works on a single axis throughout the week and grows according to the amount of visitors during the holidays.
A result of the above, suggested from the use - or why not, from the program - was the idea of a longitudinal volume composed of a thin sheet within whose main fold is inserted a kind of cluster that will be recognized both from outside and from the inside of the home as an imported element.

























