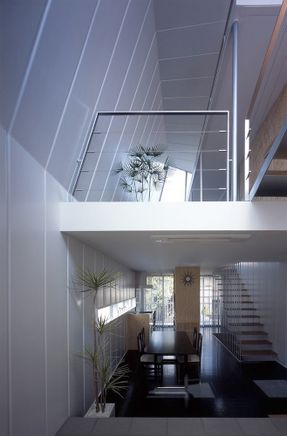Tokyo Steel House
Text description provided by architect.
The majority of today's open-plan, column-free buildings that are constructed out of iron employ world-renowned Japanese welding techniques of the kind typically seen in shipbuilding.
Because clients wish to use the thinnest steel plates possible, there are all kinds of difficulties over what kind of specialist paints and insulating materials are used to treat the exterior iron plates for heat regulation.
However, for this residential building we used a simple method that would not require specialist workers, resulting in a versatile construction that is well suited to heat regulation and can be build anywhere in the world due to its thin-walled structure.
Located in a residential area of central Tokyo, the building occupies a narrow 5 x 16 meter plot on a north-south axis, two meters above street level.
At street level the building has a reinforced concrete garage (below ground), while above ground it consists of a four-level living space made of thin steel walls.
The exterior walls of this ten-meter-tall building are bolted together from supporting beams made of lightweight, breathable material, which, including the wooden finish, is 100 mm thick.
We continued the use lightweight, breathable materials in the interior spaces, bolstering the ability of the exterior to regulate heat and preserving a comfortable temperature inside.
The exterior appearance was decided in accordance with setback zoning laws, and the south facade faces the sun, is covered with dual-layer expanding metal that limits sight lines from outside.
We also allowed southern light to enter the building by incorporating a roof terrace and atrium. It is our hope that this kind of adaptable approach to construction will be adopted somewhere in the world.


























