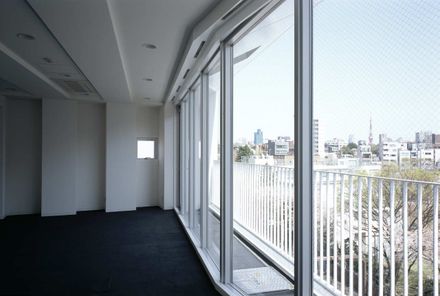
Ebi
CATEGORY
Apartments, Office Buildings
PHOTOGRAPHS
Takeshi Yamagishi
LOCATION
Tokyo, Japan
Text description provided by architect.
Complex building in Ebisu near Shibuya, Tokyo. Lower floor is shop and upper floor is apartment or office like SOHO.
Every floor have small terrace that are enchased on for providing an evacuation route from upper floor.
This building is facing on urban planned road and this building have a possibility to be set-back from the road and 3-floor is limited on the planned extension road from law.
So in the future this lower 3-floor structure can be separated from main structure.
Besides it, we made entrance square for good neighborhood and we tried to create public space in the city in spite of private plot.

























