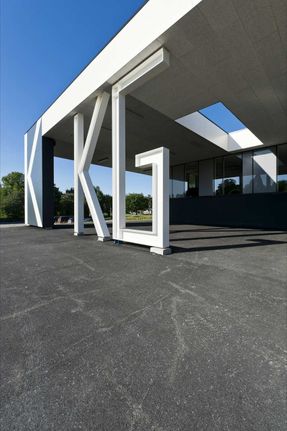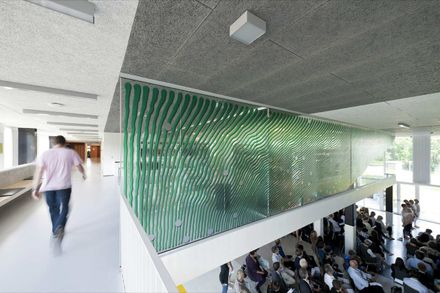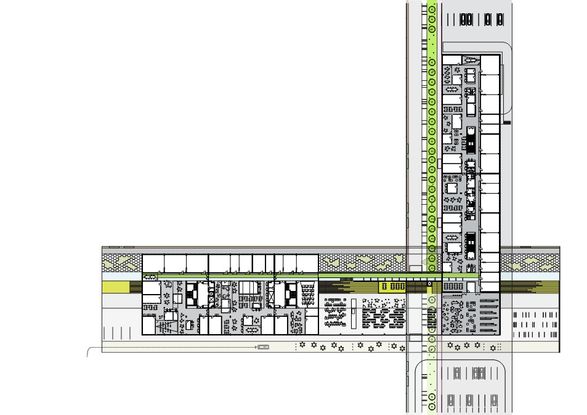
Kristiansand Cathedral School Gimle
CATEGORY
Churches
BUILDER
The municipality of Kristiansand Kristiansand
YEAR
2007
MANUFACTURERS
Troldtekt
PHOTOGRAPHS
Vivian Leisner
Text description provided by architect.
In Kristiansand (NO) two schools situated closed to each other was decided to be turned into one new school.
CEBRA won the competition by extending the existing geometries and directions in the two school buildings, and architecturally and symbolic designing a cross, that expresses the new unity of the former schools.
In this point of contact between the two schooling cultures, we have created a proposal for the united school, designed to fulfil modern principles of education containing varied teaching environments.
The new school contains the best from both cultures, opens up the existing frames for light and flexible application, and connects them around a central and transparent new-building and at the same time linked to the close surroundings by means of a striking and exiting use of shapes, colours and surfaces repeated in the floors, ceilings and walls.
This is a proposal creating the optimum frames for the future development in education and a future interdisciplinary cooperation. The proposal respects the volumes of the existing buildings but introduces a new and elegant idiom which creates a unified whole and homogeneousness for the united school and its users.
The two old school buildings are refurbished and retrofitted in order to contain new functions, while the new building created between them, will contain a new auditorium, a library, an information counter, a café and the canteen for the students plus a huge lounge stair for gathering of the users or a laid back moment.
The new facilities are designed and constructed for flexible use enabling the teachers and students to combine everyday use with special events and performances.
As an extra visual adding to the architecture of the building, the schools impressive collection of American Beat Art is to be exhibited on the new suspended gallery and the surrounding walls of the canteen and the auditorium.
The new colourful architecture of the schools future is thus enhanced and completed by the colours and shapes of the past by the art.
























