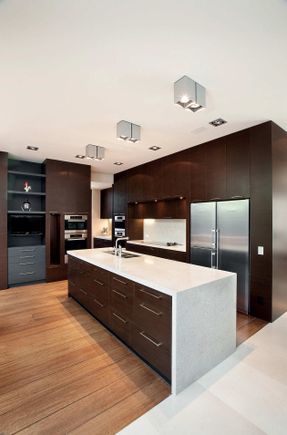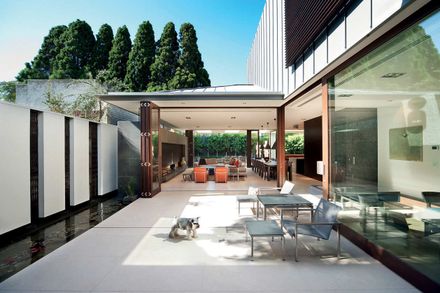Text description provided by architect.
From the street this inner city facade is a conspicuous one amongst its more traditional post-war clinker brick neighbours, indicating a ‘dare to be different attitude’.
Extensive glazing ensures a desirable response to the city views across parkland to which it sits adjacent to.
The house reflects the natural beauty of the red gums that inhabit the parkland both inside and out the home.
The grey and white tones of the bushland are expressed through zinc and antique white render as well as reclaimed timber columns.
The rich palette of natural timbers and stone flows from the outside in being an essential element to achieve the understated elegance of the home.
A seamless ground plane is achieved by amalgamating the internal spaces with the exterior, creating large flowing areas in which to congregate.
The Courtyard is an important element it suggests protection, which is important in Australia’s climate and internalising a space like this also allows you to engage with the exterior and interior simultaneously on all sides.
The upper level acts as the client apartment, housing a master bedroom, his and hers ensuites, robes and a personal retreat. This allows for a degree of intimacy when just the two of them are home.




















