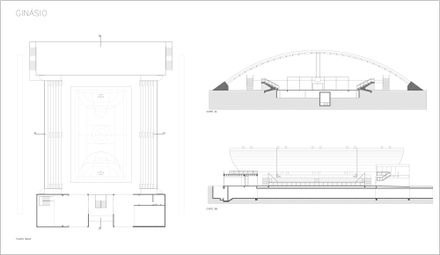
SESC Barra Secondary School
SUPPLIERS
Elevadores Acel (elevadores), Gail e Cecrisa (cerâmicas), Armstrong (forros), La Fonte (ferragens), Bticino (interruptores e tomadas), Deca e Fabrimar (louças e metais), Lumini (luminárias), Luxaflex (cortinas e persianas), HunterDouglas (brises), Cogumelo (decks em policog), GIroflex (cadeiras)
YEAR
2007
LANDSCAPE
Fernando Chacel
LOCATION
Rio De Janeiro, Brazil
BUILDING FACILITIES
Cemope
LIGHTING
Esther Stiller
VISUAL PROGRAMMING
A+a design
HVAC
Integrar
CONSTRUCTION
Santa Bárbara Ltda, Construtora Camargo Correa, Construtora Metropolitana s/a
INTERIORS
Ana Maria Indio da Costa Interiores
PROJECT ARCHITECT
Luiz Eduardo Indio da Costa
TECHNICAL TEAM
Maria Teresa Mesquita, Ana Rita Figueira, André Barreto, Ligia Cury, Mariana Cailaux, Rodrigo Carneiro, Christian Smith, Joyce Camillo, Maurício Duarte, Igor de Vetyemy, Roberta Leite, Cesar Jordão
CO AUTHORS
Claudia Amorim, Carlota Sampaio, Lourenço Gimenez
ACOUSTICS
Roberto Thompson Motta Arquiteto Ltda.
Text description provided by architect.
This is a project for a secondary school in the line of American schools, in which students and teachers live together in a campus.
The design was the winner of a competition held by the National SESC in February 2004.
Designed for 500 students aged 14-17 years old, the school stands on an area of 130,000 m2 in Barra da Tijuca, Rio de Janeiro.
The project includes, in addition to classrooms and accommodation areas for students and teachers, various common buildings.
Restaurant, library, administration, amphitheater, sports complex and a 600-seat theater.
The campus is built around a lake and is surrounded by peripheral internal roads and bike paths.
Ecological care is widely considered in the development of infrastructure projects and landscaping, with the inclusion of green roofs and water reuse systems.

























