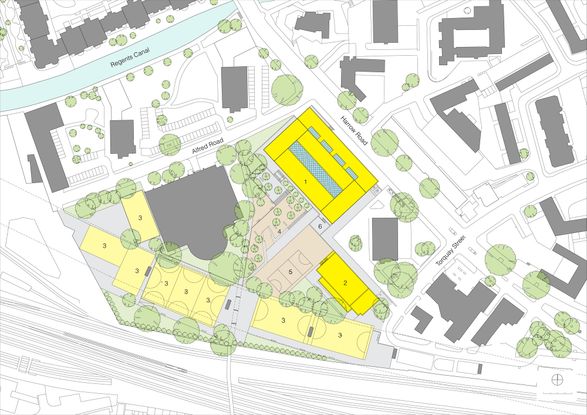
Westminster Academy
ARCHITECTS
Allford Hall Monaghan Morris
FF&E CONSULTANT
Building Design Partnership
STRUCTURAL ENGINEER
Building Design Partnership
LEAD CONSULTANT
Building Design Partnership
GRAPHIC DESIGNER
Studio Myerscough
QUANTITY SURVEYOR
Davis Langdon
AREA
141000.0 ft²
YEAR
2007
LOCATION
Fort Lauderdale, United States
CATEGORY
University
Text description provided by architect.
Thinking about ‘Universality of Use’ and employing connectivity and flexibility to provide pupils with a place where they take control of their own education, Westminster Academy’s open configuration of spaces is as much a creative workplace as it is a theatre of learning.
A long, rectangular block, stratified with glass panels and coloured bands of terracotta tiles, rises up out of its gritty context to provide a civic landmark.
The plan centres on a ground floor ‘marketplace’ which links all key communal spaces and visually connects the entire school via a full-height atrium.
Within the building, a robust material palette of unfinished concrete, timber and painted blockwork combines with super scaled graphics and artworks to foreground the learning environment and encourage exhibition and display.
This Stirling Prize-shortlisted city Academy accommodates 1175 students and 128 staff.
The local community, who were extensively consulted with during the project, has access to much of the school and its sports facilities.


















