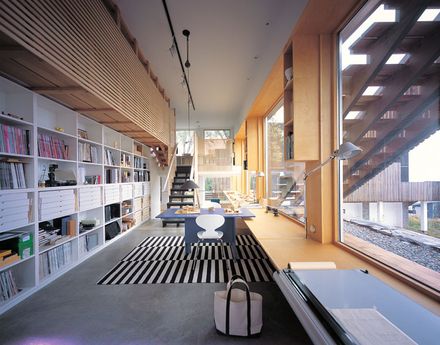LOCATION
Duluth, United States
AREA
3000 ft²
YEAR
2007
Text description provided by architect.
Few people live over the store any more. That once‐commonintegration of our lives with our live lihoods has largely disappeared as we have segregatedour existence into separaterealms of job and family, a division reflected in how we lay outourcities.
Through single‐use zoning, we have kept different functions physically distinct and often quite distant frome ach other, resulting in people having long commutes and little time for play between the demands of living and working.
David Salmela’s home and office reflects there sistance to this trend that is beginningtogrowacross North America. Buoyedby digital technology that letsus work from almost any location, increasing numbers of people now workout of their homesor live above their offices.
David Salmeladoes a little of both, showing in his own residence how this reincorporation of our public and private ives can lead to new and more play fulforms of living and working.
Most houses separate public and private activities, with living and diningareaskepta part from sleeping and bathing rooms. The return of work to the home, often in the form of the home office, does not easilyfitthatold formula.
Salmela’shousebothintegrates and separates public and private pursuits, offering a model of what it means to live above the store in the twenty‐first century.
From the mid point of the garage in the side of the house, you have two choices. You can follow the stone retainingwalldowntheslopetothegravelyard and the glass door that leads toSalmela’s office or you can take the concrete steps, with their horizontal timberrails, up and overthe rock ledge, where you come to a wood deck, an open‐facewhite‐painted fire place, and another set of stepsthat lead to the front door of the house.
Theverynature of these dual entrie sindicates the difference in how this house accommodates both living and working: Salmelagiveshis home and office their ownentrances, equidistant from the point of arrival and as faraway as possible from each other.
Clad in durable blackSkatelitepanels, the house has horizontal bands of project ingaluminumflashingthatnotonlyprotecttheresinousrecycled‐paperpanelsfrommoisture, butalsoexpressthelayers of functionswithin: office at lowestlevel, garage and office at themidlevel, main living spacesabovethat, and a guestarea at the top.
Theflashingserves, as well, tolightenthe visual heaviness of thedarkcladding, providingdeepshadowlinesthathighlightitsblackness. Likewise, largewindows, whitecolumns, and the natural woodrailings and decks tha twrap around the house contrastnicely with the black skin.
That contrastbecomeseven more pronouncedonthe interior. Whether you enter at the lowe rlevel into the light‐ filled office or at the upper level into the main living areas, you go from a largelyblack‐and‐silver exterior to an interior of white walls, expansive aluminum windows, and warm wood trim.
The dark‐gray tile floors and thedeepblue‐purpleceiling and central skylightoverthekitchenfurtheremphasizethebrightness and expansiveness of the interior.
















