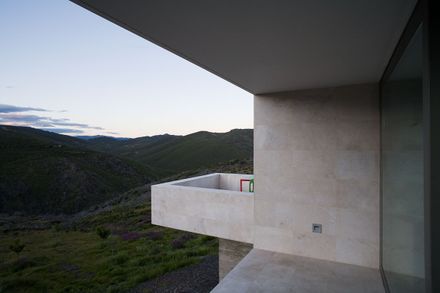
Torremocha Del Jarama
COLLABORATORS
Carlos Bernárdez Agrafojo, Laura Portillo Rodríguez
TECHNICAL ARCHITECT
Andrés Garea Noguerol
CATEGORY
Houses
LOCATION
Madrid, Spain
YEAR
2007
Text description provided by architect.
The project is defined as a home and studio for a photographer in the mountains of Madrid, an environment conductive to quietude, dominated by vegetation and nature.
THERE WERE TWO CONDITIONS FROM WHICH WE DEVELOPED THE PROJECT
1. The photography studio as a workplace for the client, where he would spend much of his time.
2. The relationship of the house with the natural surroundings.
The qualities of the plot and the characteristic slate stone of the site where of great help in the design of spaces, volumes and materiality.
We start by separating the housing and studio volumes through a basement constructed with a reinforced concrete wall, built into the ground to bridge the height difference of the sloping plot.
This basement is clad in the same slate which supports the house, making it part of the site. The two housing volumes rise in order to dominate the surroundings from the interior. They are clad in apiary stone that blends with the natural landscape of this area of the mountain.
The housing program is developed on the ground floor: 3 bedrooms, 2 bathrooms, kitchen-dining room, and a large living room from which to contemplate the quiet of the hillside. The studio is located on the first floor, spatially connected with the ground floor and framing the view from its large windows.
The construction of the house is designed with a structure of load bearing brick walls, metallic columns and concrete one-way slabs, and a sloping roof with hidden gutters, that make the edges of the main volume define the boundaries of the home.
The volumetric ensemble allows one to perceive how the dwelling adapts to the steep topography of the site from where it dominates the landscape, sunlight and dialogue with its most immediate surroundings.
A composition in harmony with the stone folds of Torremocha del Jarama.
A simple construction, without much technological and economical fanfare, without having to sacrifice an avant-garde aesthetic.















