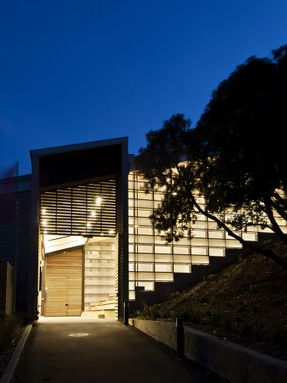
Wellington Zoo Amphitheatre
LOCATION
Wellington, New Zealand
PROJECT YEAR
2007
Text description provided by architect.
The Wellington Zoo Amphitheatre is a multi purpose performance space. The primary challenge was to create a powerful and symbolic building with a very tight budget.
The most difficult – and hence innovative aspect of the project – was opening up the rear of the theatre in a way that was technically simple, robust and yet elegant whether open or closed.
The building is comprised of tiered seating covered by a simple lean-to roof that folds down to an inclined rear wall.
The roof at its lower edge is staggered and the rear wall stepped to allude to the concept of a traditional (radial) amphitheatre.
The sides are semi-enclosed with translucent plastic sheeting. The rear wall folds open to a public area allowing the audience to overflow on fine summer days.
The zoo context demanded a robust building. In response, we worked with very simple and effective building technologies but deployed them in a highly crafted way.
Areas of striated wood soften and warm the space; rigorous attention to critical details – flashings in particular – give a fineness to its edges; the translucent sheeting creates a light effect that is soft and slightly mysterious and when lit up in the evenings it glows like a lantern in the heart of the zoo.











