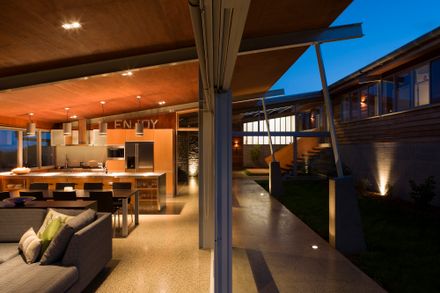ARCHITECTS
Strachan Group Architects
LOCATION
Pokeno, New Zealand
Text description provided by architect.
Nestled on the lower southern slopes of the Bombay ranges and overlooking the Whangamarino Wetlands, this is a project that was to epitomize New Zealand living for a young family who have historic roots in the Pokeno region and a sense of place that comes from growing up in this small rural community.
With panoramic views of the Waikato countryside to the south and east and very exposed to the often harsh, south-westerly winds, the site provided an interesting and often conflicting functional challenge to occupy.
The low-slung roof form of the building follows the topography of the land, presenting a low profile that deflects and protects against the strong winds that accelerate off the valley floor.
This simple roof extends over an elongated plan that stretches parallel to the land contour providing sheltered courtyards and verandahs to the north and extending a strong axis to the north-east providing prospect towards a lush native bush reserve.
The building comprises two elongated shed-like pavilions, defining the living areas from the private areas with an internal garden courtyard linking the two.
Arrival and entry is guided by stone-clad walls through a foyer located towards the southern end of the lower pavilion.
The foyer separates a home office and garage and storage areas to the left, from the main living spaces to the right, past an enclave living room to an open plan kitchen, dining and sitting area with direct connections to the pool, verandah and courtyard.
Ribbon windows along the entire south-eastern wall allow panoramic landscape views to the Coromandel ranges.
Directly ahead from the main entry foyer, the stone wall gives way to an internal courtyard, a link space with broad steps to the upper pavilion, housing the bedrooms, service areas and gymnasium.
The site demanded the use of a palette of durable materials - coated steel, zinc, stone and concrete masonry and cedar weatherboards used in their “raw” state to blend with the natural landscape.






















