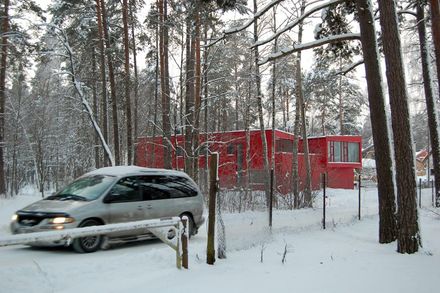2 Sisters House
AREA
1530.0 m2
PROJECT YEAR
2007
Building consists of two independent residential premises, based on reinforced concrete piles, forming covered external spaces.
First floor is a connecting space for entrance zone and rooms of common use.
The way these spaces are connected allows creating individual living environment and maximum isolation with a view to Langstini Lake.



















