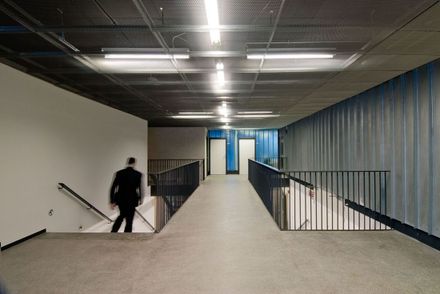
Armann Sports Club
LOCATION
Reykjavík, Iceland
AREA
7725 m²
PROJECT YEAR
2007
Text description provided by architect.
In 2007, the Ármann sports club was relocated to merge with the Þróttur sports club, situated in a Laugardalur (Hot Spring Valley), once the place to wash clothes now a centre for sports and recreation in Reykjavík.
The two clubs have differents vocations: Þróttur is a football club, and Ármann is a gymnastics club. PK Arkitektar also designed the Þróttur house in 1998. The Ármann house was added on the east end of the Þróttur club.
Both houses showcase a large volume adjoined to the circulation space: if the Þróttur house shows off the reception hall next to a long corridor, the Ármann house displays the gymnastic hall, which is a huge box, adjoined to a low L-shape volume.
This volume contains offices, locker rooms, and a cafeteria where the visitors can sit down and watch the Ármann kids practice gymnastics through a large window, or look at the Þróttur kids play football on the field in front of the house.
The gymnastic hall is a solid volume clad in galvanised steel profiles, and the L-shape volume is an open space with a floor-to-ceiling glazed facade. Inside the house we have the same contrast: the gym hall box walls are covered with the same steel profiles as outside while the offices in front have glass profiles of the same shape.
The building makes use of metal in other places: galvanised steel mesh suspended ceiling in the cafeteria, iron bars in the staircase that run vertically through all the house from top to bottom, and open cell metal suspended ceiling in the gymnastic hall.













