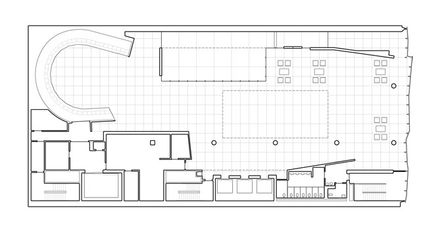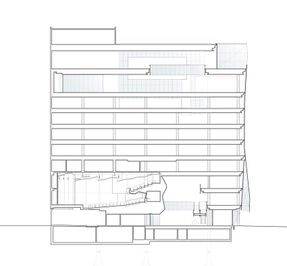Spertus Institute Of Jewish Studies
ARCHITECTS
Krueck & Sexton Architects
: Krueck & Sexton Architects, Tylk, Gustafson, Reckers, Wilson, Andrews (Structural), Environmental Systems Design (MEP/Fire Protection/Life Safety)
LOCATION
Chicago, United States
PHOTOGRAPHS
William Zbaren
YEAR
2007
CATEGORY
Institute
AREA
13471 m2
Text description provided by architect.
The Spertus Institute of Jewish Studies selected Krueck & Sexton to design a signature architectural statement about the nature of Jewish culture, light and learning.
Spertus, set in the Historic Michigan Boulevard District designed by architects such as Burnham and Sullivan, resembles an exquisitely cut diamond placed into the great wall of stone that rises like a cliff across Grant Park.
Its faceted and folded glass façade is an expression of light, both metaphorical and actual, which is fundamental to Jewish religious and intellectual traditions.
Spertus’ logo spells let there be light, which represents the educational and spiritual enlightenment that is achieved through learning.
Present day materials and technologies are chosen and rigorously deployed and detailed in order to support the desired building expression, and reveal the inner dynamic and energy of the many programs within.
The unabashedly sculptural and transparent expression of the institution is of our time, while engaging in a dialogue across time with masterpieces that put Chicago on the architectural map.
The new building functions as a vertical campus, containing museum galleries, a library and archives, a 400-seat multi-use auditorium, a degree granting college, café and gift shop, and administrative offices.
The inner dynamic and diversity of Spertus is achieved by a soaring ground floor lobby and a meandering atrium at the top of the building. This spatial solution physically and symbolically connects the institution’s varied functions, creating a series of grandly scaled rooms that borrow light, space, and vitality from each other.
Through a variety of measures, including high performance lighting, demand based ventilation, and heat recovery, the building achieves a 29% reduction in energy consumption, resulting in over 300 tons of avoided CO2 per year. Water-saving fixtures are used throughout.
The quality of the building’s indoor air is ensured by the use of healthy materials, high-efficiency air filtration, and special humidity controls, providing for the well-being of staff, students, and visitors, as well as the long-term preservation of the Institute’s archival treasures.



















