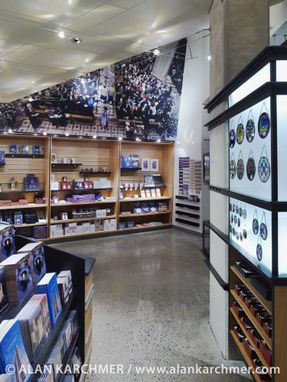
Washington National Cathedral Visitor Gateway
AREA
16072 m2
YEAR
2007
LOCATION
Washington, United States
Text description provided by architect.
SITE
The site is in the foreground of Washington National Cathedral in Washington, DC, a towering neo-gothic structure designed at the beginning of the 20th century.
The building occupies a critical position on the 59 acre Cathedral Close, designed by Frederick Law Olmsted Jr. It is revered as a major landmark in the Nation’s Capital and is a listed on the National Register of Historic Landmarks. The Cathedral shares its site with its affiliate schools: Beauvoir, National Cathedral School, & St. Albans.
PROGRAM
The automobile and tour buses had become a major problem for the Cathedral and its institutions. Surface parking had degraded the setting. Overflow parking had reduced community relations to the breaking point. Tour busses traveling through the neighborhood had antagonized the community.
Parked buses had severely impacted the principal view of the Cathedral at its west front. In addition, the city wanted the Cathedral to discontinue use of bus parking on the street in order to relieve traffic congestion.
The program called for the location of a 400 plus car parking garage and an 18 bus parking garage, both underground and adjacent to the Cathedral.
There was to be no adverse visual impact on the Cathedral and there was to be clear and safe separation between vehicular and pedestrian circulation. Impact on existing vegetation and tree cover was to be minimized. The project was to be the first step in the creation of a ‘sacred precinct’ around the cathedral--a landscaped zone without cars.
SOLUTION
The north and west lawns of the Cathedral were selected as the best sites. A long bar below the west lawn accommodates the bus garage and a long bar beneath the north lawn accommodates the car garage. An area at the intersection of the two bars contains a grand lobby, vertical circulation, a retail space, and other support.
The north lawn, an activity field for one of the schools, is relatively free of tree cover and affords access from two directions on two different levels. It now accommodates four below-grade levels of automobile parking. Two surface parking lots and an access drive have been removed creating an entirely green zone around the Cathedral.
The west lawn is on a main arterial and now accommodates bus parking below grade. Access is from south to north parallel to the roadway but within the Cathedral property line. Parking configuration is diagonal and is served from the access lane.
Access to the car garage from the west is perpendicular to the arterial roadway above the below-grade bus access lane. The north access, from an adjacent street, is one level below the west access point.
The two structures share vertical circulation- a main stair focused on the west façade of the Cathedral and two glass elevators rising above grade in clear glass enclosures with minimal structure.
The stair looks straight to the Rose Window while the elevator enclosures are cranked, both focusing on the north tower.
The stair and elevators are reached from both garages through a spacious, day lit concourse where there is a fresh and appealing Cathedral shop, bus driver accommodation, administration and security offices and rest rooms.
Above both garage structures are large green roofs seamlessly tying in the new landscape with the existing trees, grass, and pathways.


















