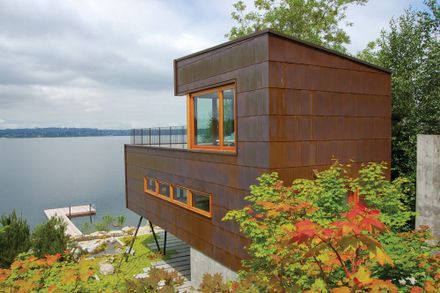Lake House In United States
PROJECT YEAR
2007
ENERGY INDICATOR
36 kWh/sqm
MANUFACTURERS
Sky-Frame
GLAZING
Fuchs Glas-Technik GmbH
CARPENTRY
Holzbau Lottermoser
BUILDER
Pfleger Building Company
STRUCTURAL DESIGN
Mathias Kronreif
CONSTRUCTION COST
EUR 580,000 building costs excl. VAT
AREA
171 m²
Text description provided by architect.
The Neufeldersee - a small lake about 30 minutes away from Vienna, Austria – located between 2 small mountain regions offers an ideal space for summer recreation.
The horseshoe-shaped building with a floor space of 220m² is located on the shores of the small lake which was created by flooding an open-cast mine in 1932. It is owned by the royal Esterházy family.
The center of the building is a courtyard in the middle - the patio - which is enclosed by 3 sides of the building and only opens for the water and the evening sun out.
Wood as main building material was chosen from the outset of the whole process of design. It was the only way to get the complex geometry done without cold spots and with the demanded slim dimensions.
First, the prefabricated wooden elements were placed on the foundation plate. The façade was made like a Japanese ornament with black straps. The resulting fields fill the African Okume plates.
Large glass elements were created on the north side - not least in order to provide the optimal light painting residents available.
The only large-scale southern glazing is located in the area of natural shadowing by the neighboring building making further shading unnecessary.
In some places the height of the glazing reaches up to the top of the building itself and dematerialized itself in this manner.
ECOLOGY
Another ecological approach can be found - beyond high component insulation values - in the form of an optimized and space-saving and sensible zoning of the living areas.
Being a summer house shelter from the sun surpassed the need for a large south-facing exposure . All expansive glazings were created on the north side - not least in order to provide the ideal light for the painting residents.
PARTICULARITIES
Slim construction - Attica lots construction - even with sliding elements.
Intricate structures rather than uniform thermal insulation composite facade. Today's construction and the relocation of the building-budget towards building mechanization often compels architects to pragmatism – we want to change that in our design. We want to invest in the design, the shape und the surfaces more than in its technical features.
In this project it meant that high quality products could be installed while keeping a reasonable budget. The weighting was towards high architectural quality combined with achieving a low amount of square meters trough a clever floorplan.
























