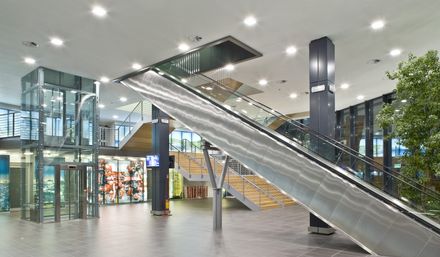
Ferrari Restaurant
MANUFACTURERS
Hunter Douglas Architectural (Europe), Hunter Douglas
YEAR
2007
CATEGORY
Restaurant
LOCATION
Maranello, Italy
Text description provided by architect.
The clear-cut features of this work evoke the distinct formal differentiation of the new building compared to the geometrical rigor of the surrounding industrial premises.
Such planning, full of symbolism, succeeds in creating, within the plant, a clearly recognizable entity expressly conceived for the relaxation of guests and employees.
The basics of its arrangement consist in the juxtaposing of two volumes linked to concepts of aerodynamics, as represented by the great hanging wing-shaped pavilion, placed in a flight position, supported by another, staggered-axis wing positioned vertically on the ground. The dining hall, the core of the entire building, is found inside the upper wing corresponding to the main hanging volume.
This tapered section space rests over the glazed hall: a two-storey volume formed so as to receive and lead the diners to the spaces above, and is connected to the places appointed for employees’ well-being and the training center.
From a technological and operating point of view, the complex works thanks to the accessory volumes such as kitchens, storage and technical spaces contained in the vertical wing.
The interior arrangement is split over three above-ground levels. The ground floor includes a covered piazza, entrance hall and coffee shop/snack bar, crossed by the stairway system that leads to the restaurant.
Service spaces such as coffee zones, a wellness center, the infirmary and sports center face toward the totally glazed hall, while in an independent position and directly connected to the exterior, we find the kitchen complete with food larders, changing rooms and service elevators for prepared dishes to reach the various floors.
The first level accommodates the training center: this function includes classrooms and projection rooms, connected to an ample terrazzo overlooking the kitchen and used as a garden. The training center leads on to a balcony facing the inner hall, containing a dedicated relaxation area.
The second floor accommodates the restaurant dining hall, completely glazed and connected to an external terrazzo projecting southwards to the Via Enzo Ferrari road.
This space, usable also as an area for encounters and presentations, is fitted out with a system of tables with a polygonal design positioned in a non-uniform way with the aim of being able to create various spaces and seating arrangements.
The restaurant is also served by “free flow” food distribution areas and is flanked by the preparation and dish-washing rooms. You access it via a series of stairs and escalators that direct the flow of diners arriving from the hall and from the first level. Finally, this floor also has the managers’ dining room facing northwards on to a hanging garden.
As regards the use of main sustainability-in-architecture factors, the complex interprets the most recent experiences of passive bio-climatics. The degree of exposure to the sun’s rays of the outer surfaces and façades has been analyzed in relation to the building’s usage times.
The wing shape is closed towards the South, and the glazing facing East and West is shaded during the usage period. The vertical wing containing the kitchens and service spaces are covered by a ventilated façade, which avoids the summer overheating of opaque parts and windows, while the high tail holds the plant-engineering systems.
Sources of natural shading, such as plants with caduceus leaves, are employed along the West façade in order to protect the entrance hall glazing. The hanging garden has the function of natural protection from direct sunlight, while the horizontal wing is covered with horizontal corrugated sheets that, when lapped by dominating winds, can create a ventilating chamber.
Fundamental concepts underlie this work, like its high functional capability, pleasantness for people using it, the presence of nature and the attention paid to the esthetics.
The plasticity of the volumetric forms free the building from the rigid blocks that generally characterize areas destined for high foot-fall rates, the dynamic design of the interiors allows and facilitates socializing and the huge glazed surfaces amplify the space perception.
These features make the restaurant a balanced work, able to fascinate people without losing contact with its technical side, its sustainability, and that which is more fundamental surrounding it: nature.


























