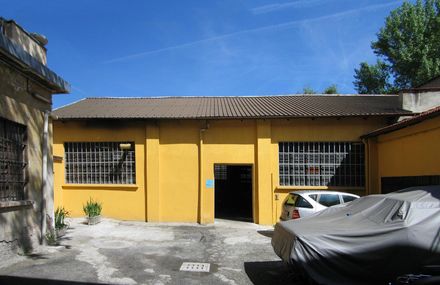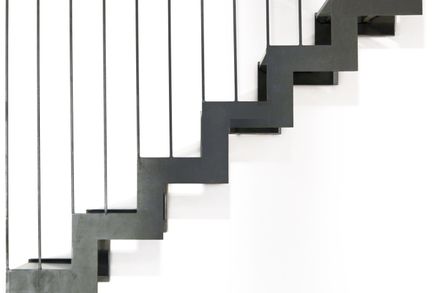ARCHITECTS
Lpzr Architetti Associati
LOCATION
Via Don Giuseppe Andreoli, 18, 20158 Milano, Italy
CATEGORY
Apartments
PHOTOGRAPHS
Chiara Pranzo-Zaccaria, Gabriele Pranzo-Zaccaria
MAIN CONTRACTOR
NICA costruzioni s.r.l.
STRUCTURAL ENGINEERING
Nicola Boreatti
CLIENT
MD Group
PROJECT YEAR
2007
CONSTRUCTION SUPERVISOR
Gabriele Pranzo-Zaccaria
ASSISTANT TO CONSTRUCTION
Chiara Pranzo-Zaccaria
VOLUME
1,570 m3
ARCHITECT IN CHARGE
Gabriele Pranzo-Zaccaria
DESIGN TEAM
Gabriele Pranzo-Zaccaria, Luca Gobbo, Chiara Pranzo-Zaccaria
CONTEXT
The building is located in Milan (Italy), inside the industrial Bovisa Quarter. Here new housing buildings coexist close to warehouses, gasometers, chimneys and workshops
PROJECT
The project concerns the residential transformation of a warehouse. The client, a real estate developer, required a young and up-to-date look for his new apartments.
The design made by LPzR architects keeps the former building perimeter and adds a new livable floor. Four apartments are placed at the ground floor and four at the first floor.
ARCHITECTURAL DESIGN
The main building volume is a simple red parallelepiped. An apparently random pattern of windows is applied, generating dynamic effects on the main façade.
The asymmetries of the solid white frames give the façade a unique three-dimensional look.

















