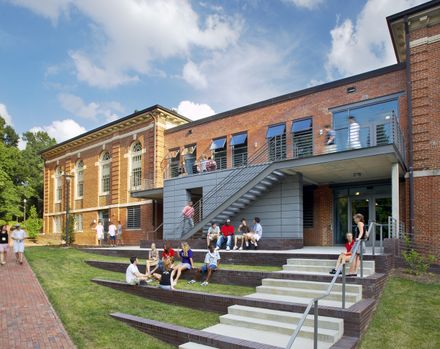Leazar Hall Renovation + Additions
AREA
62000.0 ft2
PROJECT YEAR
2007
Text description provided by architect.
This 62,000 sqf renovation and addition project is the first phase of an overall master plan for NC State University’s College of Design. Leazar Hall, originally a Dining Hall (Circa 1912), had been subdivided over the years into a maze of office and classroom spaces.
This project restores the three level (plus mezzanine) building into a single use building for studios, seminar / review rooms, materials lab, and faculty offices.
The project consisted of totally gutting the interior of the building, including all engineering systems.
Interior spaces were opened up to create the program requirements for studios, materials lab (woodworking, metal, welding, finishing booths, CNC machines, etc.) seminar rooms, review spaces, and offices.
The north-south and east-west axes were opened up, creating circulation zones and review spaces. New systems for plumbing, mechanical, fire protection and electrical were added within the existing framework.
An historic building (circa 1912) on NC State University’s oldest campus precinct, this total interior demolition and renovation transforms a building formerly used by nine different university departments into a studio / classroom building for the College of Design (COD).
Exterior additions signal an axial path through the building connecting an important campus quad and other COD buildings. Opening the floor re-introduced a cross-axial path between two existing formal porticos.
The paths intersect at a gallery/review space under a light monitor. Interior renovations uncovered original trusses and clerestories concealed above ceilings and opened the floor plan to form interior connections between studios, review rooms, and support spaces.
A new stair and elevator tower on the south side of the building provides both egress and accessibility to a previously disjointed plan.
It establishes a new entrance facing another College of Design building (Kamphoefner Hall) and sets up an axial connection through the building out to the Court of North Carolina.
Leazar Hall had no previous connection to the Court of North Carolina – a major campus quadrangle – and a new entry on the north side of the building combined with an outdoor terrace now connects the two together formally and physically.



















