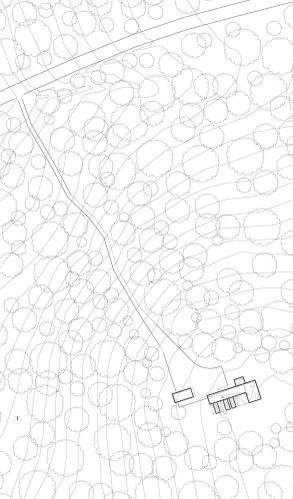
Copper House
MANUFACTURERS
Firestone Building Products, Lightolier, VELUX Group, Benjamin Moore, Bosch, California Faucets, Colonial Bronze, Flor, GE Lighting, Jeld-Wen, KWL, Pheoneix Organics, RIFRA, Schiffini, Stone Source, Uniclad
YEAR
2007
LOCATION
Hillsdale, United States
CATEGORY
Houses
Text description provided by architect.
The Copper House is located in the Hudson Valley on a wooded, six-acre site two hours north of New York City. .
Clad almost entirely in corrugated copper siding and a mixture of flat-seam and standing seam copper roofing, the skin will age and develop a patina that reflects time through material changes.
The three-bedroom house features distinctive, sculpted south-facing skylights that allow light into various public and private spaces.
The ground floor contains two bedrooms, living room, dining room, kitchen, and a home office.
An eight-foot tall, 30-foot-long, open bookshelf system runs the length of the ground floor creating a sense of delineation between rooms, while retaining visual connections across the various spaces.
The second floor contains a master bedroom, playroom, and attic space, with windows overlooking the sculpted copper skylights.














