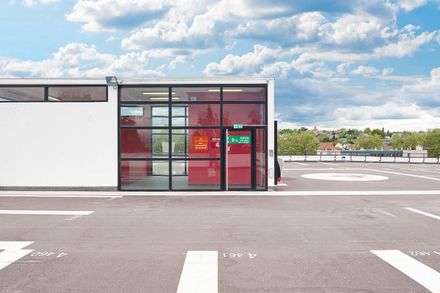Parking Sucy En Brie
CONSTRUCTOR
Entreprise Générale BOUYGUES TP, Spie Batignolles
Text description provided by architect.
Located in the ZAC "Les Portes Sucy" and near the RER station "Sucy-en-Brie", the parking is part of an overall process of upgrading and urban improvement.
The project moved over a pool of rainwater storage. The basin serves as the foundation for the structure.
Along railway lines and facing the RER station, the building is an interface to various networks and modes of transportation.
Soon a footbridge will connect the parking lot (from level 3) to the RER station and bus terminal sits at the building's base.
At the core of these many flows, the building facilitates access for pedestrians, motorists and transit users.
The project consists of eight half-levels of continuous ramp with a capacity of 491 parking spaces (including 11 spaces for the disabled and 2 for electric cars).
The facades show the slope of the ramp with a smooth steel. Depending on their orientation and the surrounding environment, the facades are treated differently.
Along the track the front is opaque, while the other side it is processed into a set of polycarbonate panels and white polished concrete. The south facade is vegetated.
The entrance is at the west face to the wall in white polished concrete. On the ground floor the park is divided into an operations room, a rest room, public toilets, the vertical circulation (stairs and elevator), parking spaces, a motorcycle room and a bike room.
The remaining parking spaces are distributed on the upper floors. The identification of the project and the use of two very distinct colors enhance the readability and retrieval.
The night comes alive through the building facade materials and systems colored light installed inside the park.



































