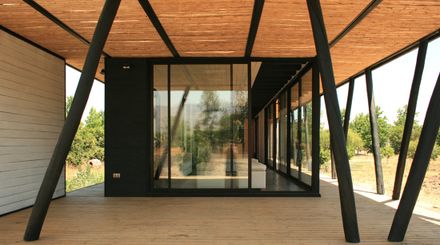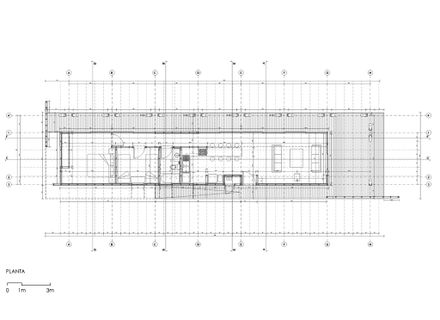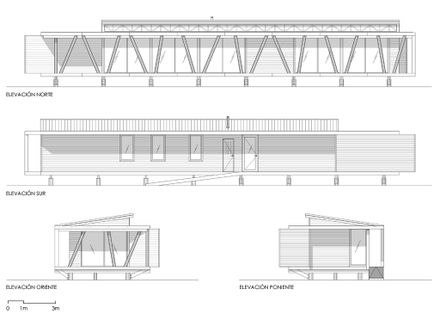Biehl House
CATEGORY
Houses
LOCATION
Santiago , Chile
Text description provided by architect.
The commission consists on developing a low cost house, with a basic program and with the main rooms open to the exterior.
As a second house is planned at the front of the site on the future, this house is located at the south side of the plot.
This, to make the best use of natural light and to delimit a patio for the future complex.
The proposal considers a regular simple volume, with a construction module according to the principal material: impregnated wood.
A corridor to the north as a strategy to control sunlight incidence, generating a permeable facade that links the interior with the exterior.













