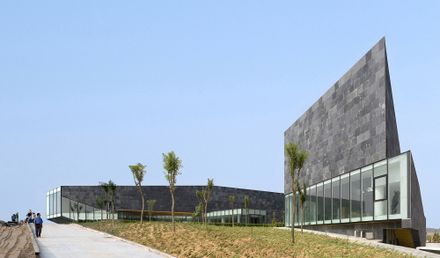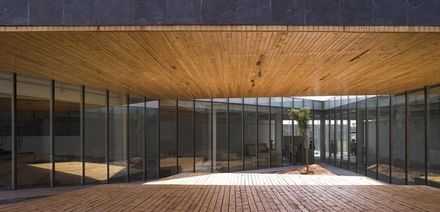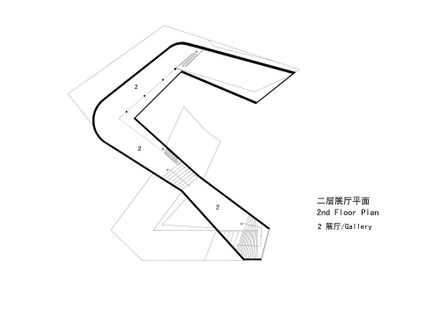Ordos Art Museum
CLIENT
Ordos Jiangyuan Water Engineering Co. Ltd
PROJECT TEAM
Tiantian Xu,Guillaume Aubry,Yingnan Chen
DESIGN TEAM
Tiantian Xu,Guillaume Aubry,Yingnan Chen
BUILDING AREA
270 sqm
AREA
420.0 m2
CONSTRUCTION YEAR
2006-2007
SITE AREA
420 sqm
PHOTOGRAPH
Savoye/Ruogu Zhou, Iwan Baan
PROJECT YEAR
2007
LOCATION
Ordos, Inner Mongolia, China
CATEGORY
Museum
Text description provided by architect.
Ordos Art Museum is the first building of Ordos’ new civic center on a stretch of sand dunes along the lake that is dedicated as a “public corridor” with art and cultural facilities.
This 29,000 sq.ft. of exhibition and research space is distributed within an undulating form with a central span lifting clear off the ground, suggesting a desert viper winding over the dunes.
The space is conceived as one uninterrupted room with a series of openings absorbing natural light while offering cinematic views of the raw surroundings; the art exhibition mingles with the natural landscape that becomes an integrated experience for views.

















