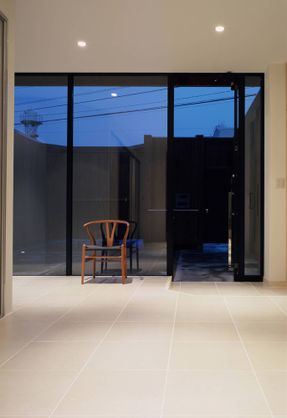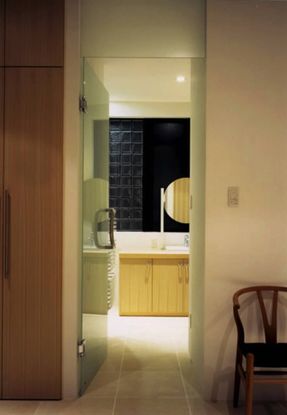ARCHITECTS
Coordinate House Nogami - Yuki Nogami
PHOTOGRAPHS
Touru Kitamura- Yuki Nogami
YEAR
2008
LOCATION
Matsuyama-shi, Japan
CATEGORY
Houses
Text description provided by architect.
This house has nine parking lots. Eight of them are paid parking lots, located in a downtown area that required fire protection and privacy.
In the first, we placed a dignified high wooden wall to ensure privacy.
This is an example of "urban housing" which skillfully incorporates a feeling of warmth. The concept is "Corridor".
To separate it from a three-way road, and maintain height regulations, we designed a wooden fence.
The high fence makes the inside the outside and the outside the inside.
This is the peculiar Japanese thinking for the house.
The plan has at the core a kitchen and bathroom and many windows.
In the interior there is tile with floor heating. We also considered the balance of colors.
OTHER FEATURES
A mixture of 2 type structures: the first floor is a steel structure, the second floor is a wooden structure.




















