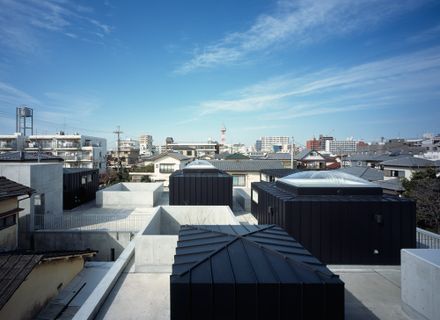
Square Skylight House
YEAR
2008
LOCATION
Kashiwa-shi, Japan
CATEGORY
Houses
Text description provided by architect.
This is a house for a large family of 7 persons, located in a residential area. To maximize the flat living space, we inserted the 4 various courtyards in the plan.
Both the flat floor and the flat concrete ceiling at 2.4m heights run ceaselessly through the interior and the exterior spaces.
The ceiling is perforated with many square skylights. Some of them are the openings above the exterior courtyards and the others are the interior light volumes.
Since they look almost the same, they also enhance the sense of continuity.
The square skylights vary in size, and introduce various sunlight from different directions.
They create the various conditions in the continuous living space, together with the various floor surfaces.












