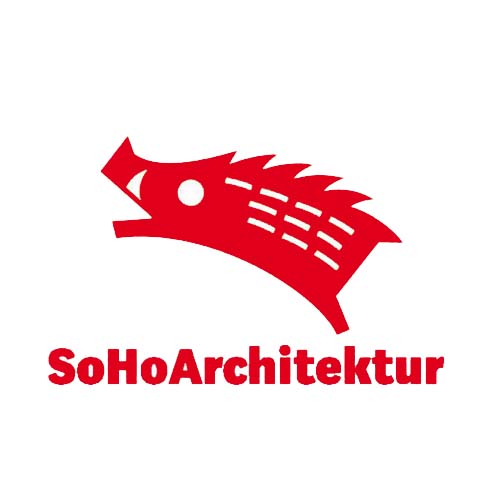
Haus Bru 1.25
ARCHITECTS
SoHo Architektur
AREA
90.0 sqm
YEAR
2008
LOCATION
Heimertingen, Germany
CATEGORY
Houses
Text description provided by architect.
The 125,000 Euro detached home with 90 sqm habitable area was developed for a couple – precisely the architect’s brother – BRU 1.25.
Decisions on construction method, materiality and quality were primarily based on building costs.
Fair faced interior walls, screed as finished flooring, visible insulation strips between floor and walls, and the use of corrugated cement fibre panels for facade cladding and roofing – no need for rainpipes and gutters – help to reduce the costs.
The timber building enables a strong connection between interior and exterior through the accurately positioned openings on ground level.
The double floor height dining area generously connects first and second floor.
The wooden deck between the house and the garage offers a private outdoor room, bordered by a concrete wall to the north and a flower bed to the south.
The small dwelling reveals an economic alternative to the commonly used concepts, although, according to the local newspapers, due to the originality of the design it asks for some openess from its neighbours and vicinity.















