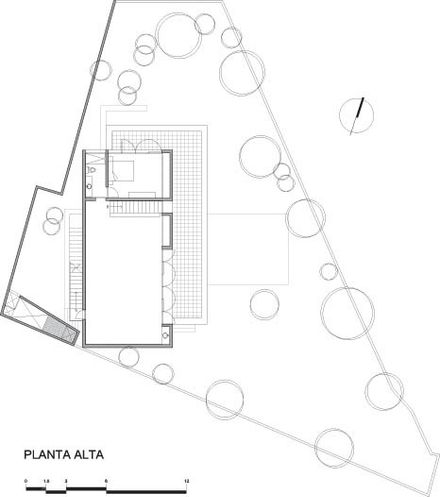
Oaxaca House And Studio
YEAR
2008
LOCATION
Mexico
CATEGORY
Houses
Text description provided by architect.
The Oaxaca House and Studio, built for a plastic artist, is composed of two equal-sized volumes. The client's desire for a terrace for the upper floor studio inspired us to create two staggered volumes, one atop the other, where the roof of the lower volume would become the terrace of the second floor. The interior stair becomes the link and pivot between the two volumes.
The house is sited on an irregular lot, placed closest to the shortest-length side on the terrain so as to create an expansive garden and to provide the best orientation for the North-facing studio and West-facing breakfast room. The house itself acts as a curtain protecting the terrace from the fierce late-afternoon sun.
The house was conceived as being contained within the expansive garden that surrounds it. The principal axes of the composition lead the eye to the garden as the interior spaces open in large panoramas to the lush surroundings.
The color palette of the house plays an important role. Ochres and reds define the exteriors from the clay-tile floor and the Tezontle skin of the house to the red earth of the patio.
In counterpoint, the interiors are of warm-toned woods and white surfaces balancing the intensity of the red-toned exterior and finding harmony with the pinks of the Bougainvillea and purples of the Jacarandas.
The structural system reinforces the concept of the two staggered volumes with roof systems of wood-beam construction where at the points where the first floor supports the second, the beams double their height again emphasizing the conceptual parti of the house.
A narrow exterior stair, cantilevered from the cantilevered volume, connects the artist´s studio with the roof terrace.
On the roof terrace, the handrails become benches from which the inhabitant can sit, admiring the view of the lush garden and treetops with the city of Oaxaca in the distance.
A central aim was to create a garden with a house as opposed to a house with a garden.















