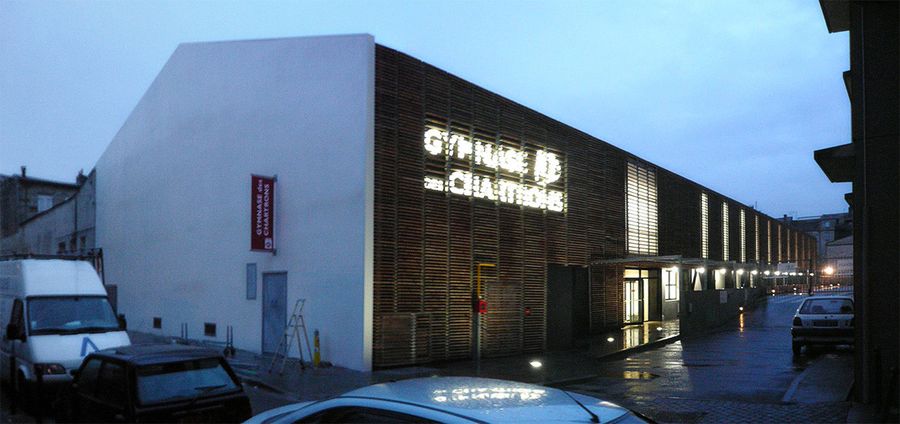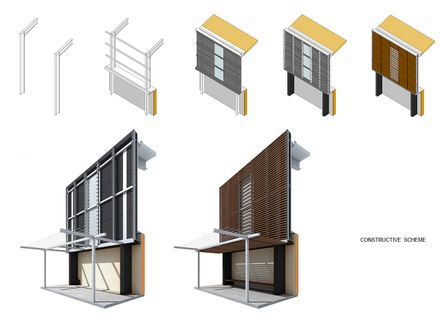ARCHITECTS
Atelier d'Architecture Baudin & Limouzin, La Nouvelle Agence
PHOTOGRAPHS
Lna
AREA
2117.0 m2
YEAR
2008
LOCATION
Bordeaux, France
CATEGORY
Gymnasium
Text description provided by architect.
Build in the footprint of an existing wine warehouse, the sport hall fits in the characteristic 'lanieres' (long shaped plots) of the Chartrons neighborhood in Bordeaux, France.
The street facade blends in with the existing neighbor building, giving visual priority to the new main facade.
The closed buildings is covered with a second skin of wood, unifying the facade and filtering the light when needed.
That skin folds up over a passage going from the street to the river quays. Inside, different skylights provide for proper light in the different parts of the building.

















