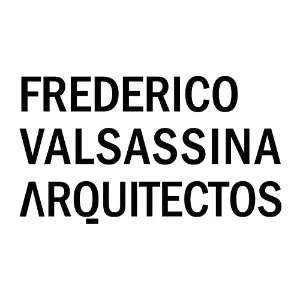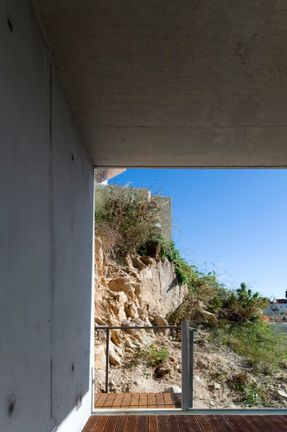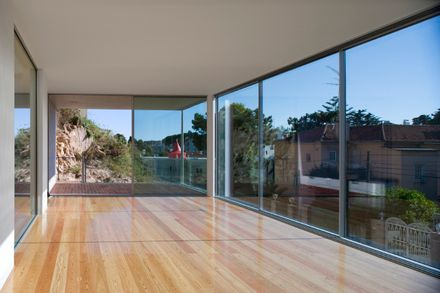
Estoril House
YEAR
2008
LOCATION
Estoril, Portugal
CATEGORY
Houses
Text description provided by architect.
The houses are located within a residential neighborhood of Estoril, in one of the main arteries that connects to the seacoast line. The site is an exiguous lot and mainly longitudinal, with an accentuated slope.
The focus of the project was to keep the pre-existant garages while creating two single-family houses that are independent of each other yet facilitate communication between spaces.
Two isolated blocks are shown, with different volumes and materials, over a common base that hides, behind a pre-existent stone wall, the former garages.
There is a conscious dissonance between the pats that constitute the whole, and the natural concrete and glass lay with a certain austerity over the landscape curves.
Both houses look over the road and benefit from their position, surrounded by large terraces at several levels.
One house is organized in two levels, separating the social area from the private spaces, and the other house is organizes all the compartments in one level, apart from one independent service bedroom and its respective toilet.
The surrounding outside space, reduced, is blended with the construction and absorbs its limits.
It allows different types of living and permits an important flexibility in its appropriation, whether as a whole, or fractioned.
The complex gains a material and immaterial plasticity which are projected over their surroundings as an organic image of Contemporary Architecture.


















