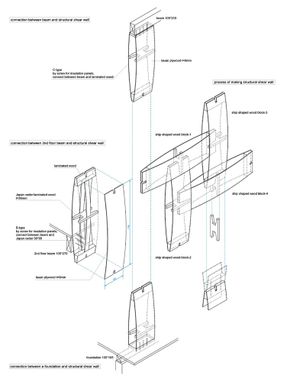
Wood Block House
YEAR
2008
LOCATION
Nara, Japan
CATEGORY
Houses
Text description provided by architect.
The house is designed for an elderly married couple, and their grand children that occasionally stay with them.
The site is located in a housing district, developed 30 years ago, that kept the natural land form.
Around the site, we can see beautiful retaining wall made of granite.
An effort has been made to extend the exterior topography to the interior of the building.
If day light diminishes, the shape of the structural shear wall, that creates a relationship to the site’s stone wall, is projected onto the glass facade.
Similar to retaining stone walls, this wall creates a great play area for kids where they can climb, pass under the hole, or sit and see the distant scenery.
These blocks can be easily stacked without the help of skilled workers, and can be disassembled and assembled in different location if necessary.













