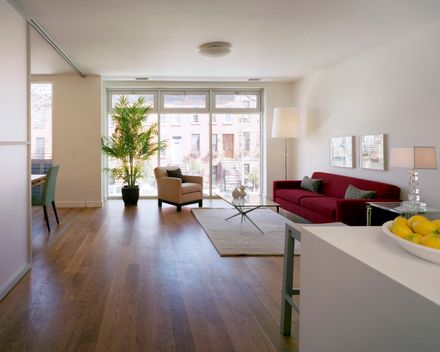
Twin Condominiums
LOCATION
Brooklyn, United States
CATEGORY
Housing
Text description provided by architect.
Located only one block apart in a historical neighborhood in Brooklyn made up of mostly brownstones and brick row houses, the design of this two ground-up condominium buildings called for façades that would relate to each other while referencing their context, and while embracing the modern living standards of its future residents.
Their massing and brick façades allow the buildings to blend in, yet the floor-to-ceiling widows permit light to travel into the interior and views to be more expansive than in traditional brownstones.
The buildings each consist of two floor-through apartments and two duplexes, including the set-back penthouse units.

T +47 916 29138
LOCAL
Øvre Korskirkeallmenningen 7, 5017 Bergen, Norway











