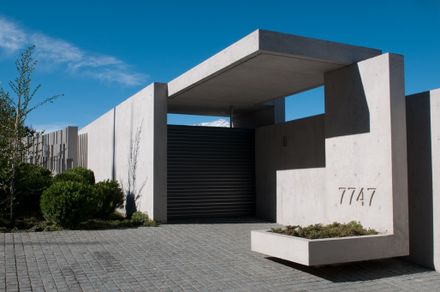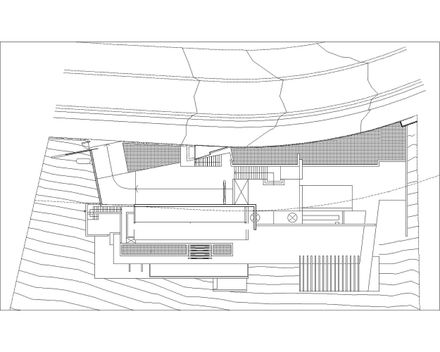MATERIALS
concrete, wood, and glass
STRUCTURES
Enzo Valladares
SITE AREA
6.074 m2
AREA
824.0 m²
YEAR
2008
LOCATION
Vitacura, Chile
CATEGORY
Houses
The project arises from the combination of the geographical and topographical conditions of the site and a housing program with multiple social rooms.
The plot has a large front of 58 meters and is located along the southern slope of the foothills of Cerro Manquehue, with a steep slope of 79% and magnificent panoramic views of the valley of Santiago, articulated primarily by the Andes, the Mapocho river and the Cerro San Cristobal.
This conditioned a project with the recreational areas and expansions of the house in the front, avoiding contention for gardens and capturing sun from the north.
A circulation axis capitalizes the length of the plot and allowed us to organize all the rooms oriented towards the views.
The double height entrance hall contains the vertical circulation and spatially relates the entire house, at the same time celebrating its views.

















