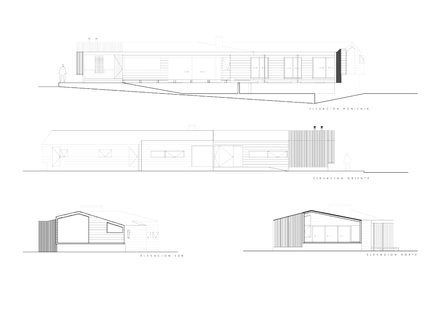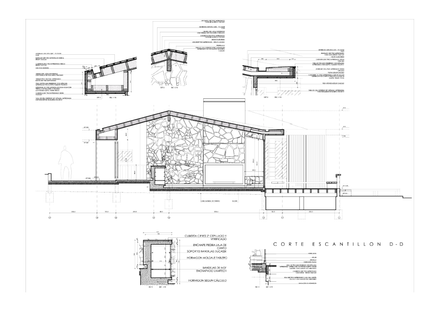Text description provided by architect.
The commission was a house for a surfer and his family that would rescue typical elements of the architecture of the area in a contemporary way, and to create spaces protected from the cold southern wind (a constant in the area) and management of the afternoon sunlight, without impairing the view to Punta de Lobos (surf point) in this same direction.
PLINTH
We reinterpreted the “plinth” element, a local flagstone base on which most of the buildings in the historic center of Pichilemu were built (1885).
At the Plinth House, this element builds a platform, which forms an outer space for the house with terraces protected from the southern wind, and controlled green areas, limiting the irrigation area due to water scarcity in the area.
The base and walls of the house ventilate, reducing indoor humidity and heat transfer of the house. The flagstone was obtained from a quarry enabled on the same site.
SOUTHERN WIND AND SUNLIGHT
With a prevailing view towards Punta de Lobos, the volume is placed so that the greatest number of rooms look to the sea, but with a break in order to protect the northwest facade from the southern wind without losing the view.
The layout of the house is basically: hermetic bedroom area towards the south, as this is the area of the volume that blocks the wind to the north area of the house, where there is a large living room, dining room and kitchen, open to an intermediate space where the barbecue area and terraces are fully protected from the wind and get northern sunlight.
Through an overhang along the length of the volume, the interior is protected from excess sunlight and also these spaces, built mostly out of wood from the area, generate intermediate spaces protected from the southern wind.
With the intention of generating continuity with the base, and of working the fifth facade, the roof was also clad in flagstone.





















