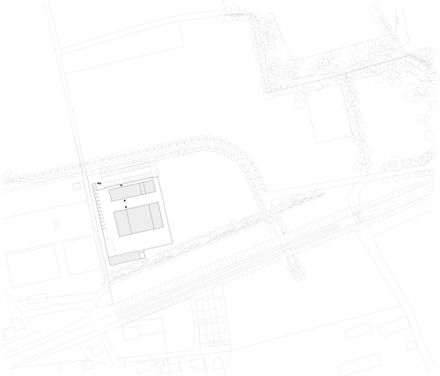
Maintenance Facility
ARCHITECTS
Allmann Sattler Wappner Architekten
LANDSCAPE DESIGN
Max Bauer
SUPPORTING STRUCTURAL PLANNING
Hagl Ingenieurgesellschaft
PROJECT MANAGEMENT
Haindl + Kollegen
BUILDING SERVICES PLANNING
Konrad Huber GmbH, Zickler + Jakob Planungen GmbH & Co. KG
COST
5.5 mio €
VOLUME
19,150 m3
AREA
3840.0 m²
YEAR
2008
LOCATION
Poing, Germany
CATEGORY
Warehouse
A surprisingly ephemeral building has been created to satisfy the demands for ro- bustness and adequacy of purpose.
The new building offers space for all workshops, the vehicle fleet, storage space as well as administrative rooms and staff facilities.
Due to the translucent, heat- insulating polycarbonate facade, the reinforced concrete construction is faintly visible from the outside and the workshops bathed in daylight.

















