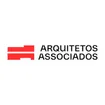
Studio Terra240
YEAR
2008
LOCATION
Belo Horizonte, Brazil
CATEGORY
Offices
Text description provided by architect.
In a complex topography and geological situation, this building is situated in a slope with a two floor underground open plan.
An office that allows the use of piles at a street level. In the upper volume, five duplex allows a flexible use of the place.
The superposition of two different types of structures - concrete structure with flat slabs in the first three levels and structural brick masonry in the two superior levels - defines the main formal aspects of the building over mass and emptiness, openings and surfaces.
The structure is mainly defined by a series of four piles in V-form, a design strategy to reduce the size of its foundations.
The intentional absence of walls and fences reinforces the openness of the piles, as an attempt to redefine the relationship of the building with the open space.





















