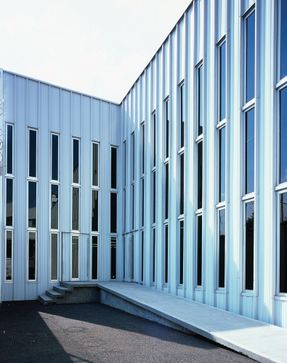
Call Center Churubusco
LOCATION
Mexico City, Mexico
CATEGORY
Office Buildings, Offices Interiors
Text description provided by architect.
In order to double the call center’s operating capacity, a building was demolished and a modular, low-cost building was raised in its place with a steel sheeting envelope.
Detailing on the entrance doors continues with the open-closed logic of the entire façade, creating a surface without alterations.
To control the entrance of light into the building, long vertical strips of the façade were alternated with long glass strips, creating an equal division between the open and closed sections.
The rhythm of the long vertical openings provide the volume with a classic beauty:
the typical industrial box is thus transformed into an elegant and translucent curtain.











