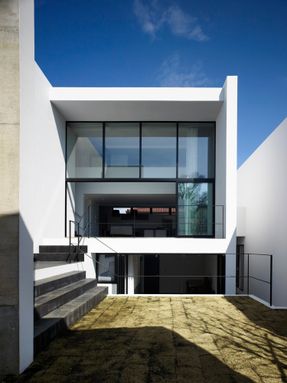
House In Sakurajyosui
YEAR
2008
LOCATION
Suginami, Japan
CATEGORY
Houses
Text description provided by architect.
The site is situated in a quiet residential neighborhood where land is divided into small lots and tiny aging wooden houses and apartments stand randomly along the streets. It is a very common suburban streetscape in Japan, without any specific feature to serve as a clue for design.
The requests from our client were very modest and simple: they asked us to provide sufficient natural ventilation, light and privacy.
We decided to work with an enclosed courtyard house plan, but at the same time we wanted to establish better relationship between house and streetscape in this suburban context.
Here people can partially see trees and white painted walls through these openings from the street, and residents can see and hear what’s happening on the streets through them. Our solution was to cut through the concrete walls along the streets to make openings in some parts.
Concrete was cast using plywood forms. Rough texture of the concrete walls helps the house to blend in the surrounding grayish streetscape. A gentle slope runs along the east side of the site, creating 800mm height difference in ground levels.
The house is composed of two interlocking ‘flagpole’ shaped interior and exterior spaces, while ‘flagpole’ meaning a larger volume (‘flag)’ on one side with slender volume (‘pole’) attached to it.
In order to meet the height difference along the slope, floor level of the ‘pole’ part is lowered by half floor level, and as a result the house has a skipped-floor section with four different floor levels.
Floor level of ‘pole’ part in exterior space is adjusted in the same way, creating terraces and court at different height. As a result we set eight different floor levels inside and outside.
Each of interior space is loosely connected by exterior terrace or court at different levels. Residents move from one place to another along skipped corridor and terraces, while enjoying rich spatial sequence along the way.
















