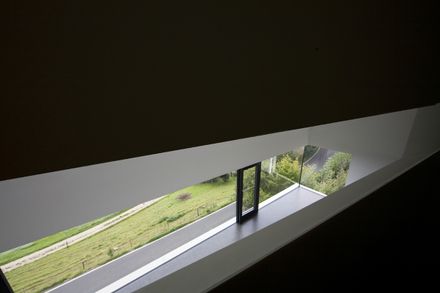
House For 6 Families
YEAR
2008
LOCATION
Zurich, Switzerland
CATEGORY
Apartments
Text description provided by architect.
The architectural expression is essentially defined through the location of the property, with its unique panorama view, and the historical reference to the castle town.
Each of the apartments located on the three floors of the two house sections differ in floor plan, height and proportion.
The centre of every apartment is formed through the lounge room, adorned with high ceilings (3.4m) and ceiling to floor windows to the south side.
The interplay between the partly winding, narrow and castle-like private rooms and the open and light-flooded ‘public’ rooms, gives the separate apartments their quality and layout composure.
The consequent use of height offset in the separate apartments allows a layout in both attic apartments which is vertically orientated; the rooms are over each other and are staggered on the mezzanine to the lounge room.
The long, 2m high corner windows and the glazed loggias allow a unique panorama.
The interaction with the proportions of the window surfaces, the over-long windows and super-elevated balconies in the centre of both houses fool the eye, the individual apartments are not comprehensible from the outside.
The ‘castle’ character of the north façade, with ‘arrow-slit’ like windows, orientates itself on the historical fundamental structure of Regensberg.























