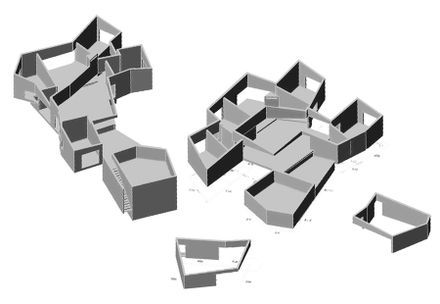
Monticello
YEAR
2008
LOCATION
Monticello, France
CATEGORY
Houses
Text description provided by architect.
On a plot situated between a little port and a mountain village, these holiday villas provide a response to the following objectives:
Maximum interface of building and landscape
Complete respect for the original state of the site environment (the only private external spaces will be built ones)
Interior and exterior living spaces gently follow the natural hillside contours, creating continuity and transparency between sea and mountainside.
The bedrooms continue this theme, their privacy heightened by the partition walls and the distance between them.
The choice of materials, poured concrete and interior wall linings of filmed wood, is in tune with the simplicity of the site.


















