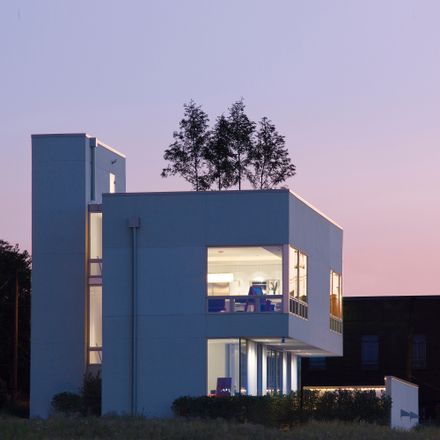YEAR
2008
LOCATION
Cleveland, United States
CATEGORY
Houses
AREA
3761.0 ft²
Text description provided by architect.
C-House is one of three urban villas comprising the Residences of King’s Hill, a unique residential development located on Cleveland’s near west side.
Despite being situated within the urban context of the Detroit Shoreway neighborhood, this “virgin” site provides an idyllic enclave within a park-like setting, adjacent to the site’s eastern and southern boundaries.
Uninterrupted views of Lake Erie, Cleveland’s downtown and industrial flats, as well as the site’s proximity to a busy vehicular thoroughfare reconnect the site to its urban environment.
The architecture of the C-House capitalizes on the inherent contrasts embedded in the site.
Program is stacked giving all living spaces access to dramatic views.
This sectional strategy produces a cantilever whose effect is not only formal intrigue, but provides shelter for the exterior space below.
The resulting composition differs in opacity at each elevation suggesting a varied outward disposition to its surroundings.
Nested into the hillside, the monolithic form and white materiality of the C-House are utilized to give the architecture with a sense of otherness from the landscape.
The presence of the C-House elicits a substantive and billboard-like quality to the architecture, an unexpected and iconic presence for commuters between Cleveland’s downtown and western suburbs.



























