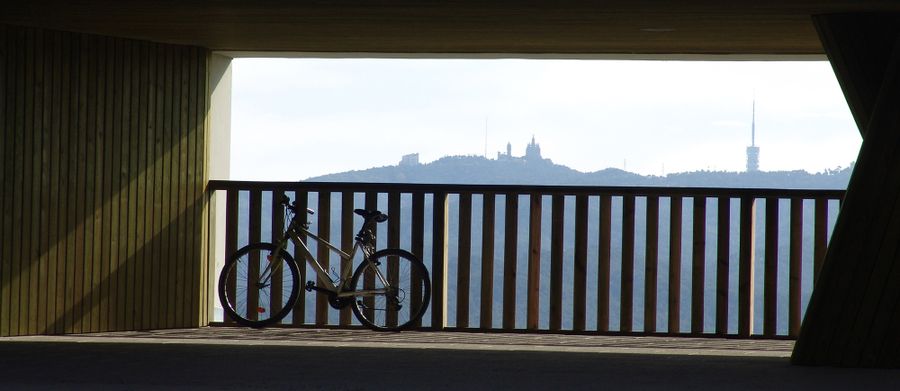
216 Social Dwellings For students And professors In Cerdanyola Del Vallés
216 SOCIAL DWELLINGS FOR STUDENTS AND PROFESSORS IN CERDANYOLA DEL VALLÉS
Bru Lacomba Setoain
PHOTOGRAPHS
J. Bernadó
CONSULTANTS
AT3, BOMA, PGI Group
AREA
17536.0 m²
CATEGORY
Housing
LOCATION
Bellaterra, Barcelona, Spain
YEAR
2008
Text description provided by architect.
On its urbanside, the building links its geometries with the neighbor hotel to configure a square. On its facade opened to a green corridor of the Vallès, takes the form of a crescent, hosting the Sant Domenech Valley.
A hole in the main volume creates a balcony that not only binds square and crescent, but also links the three valleys that create the topography of the Universitat Autònoma de Barcelona.
The materials, colors and various construction solutions -from prefabricated to in situ- do not want to be different but integrated with the architecture of the place, though they may be only discrete. The attention to place wants to unify, at the same time, the oldest and the newest.














