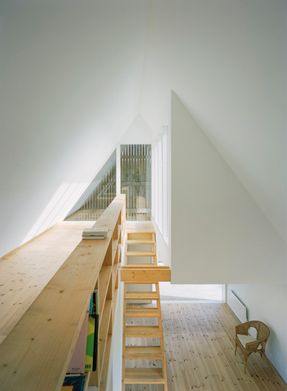
Sommarhus At Stora Gasmora
ENGINEER
Björn Yttergren, Åkermans ingenjörsbyrå AB
BUILDER
Conny Östergren Byggnadsfirma AB
CATEGORY
Houses
LOCATION
Sweden
YEAR
Text description provided by architect.
The summerhouse is located in a field on the Gasmora peninsula at Fårö, close to a 15th century mansion. The plot borders an open plateau with meadows and fields facing the Baltic Sea.
Facades in larch and the gabled roof of fiber cement boards reminds of buildings associated with the agricultural context.
The entrance space is located in one end of the building, fully inhabitable summertime as an extension of the living room.
A glazed sliding door opens the living room entirely towards the entrance space.
You can see from one side of the building to the other at the entrance, dining room and master bedroom, and from all rooms on the ground floor it is possible to step outside.
A fireplace is located in the double height living room open to the first floor. The stair leads towards the light and an upper terrace with a view to the sea.
The passage on the first floor has open bookshelves leading you to another living space and an additional bedroom.
Floors in solid wood, except the bathroom that has ceramic tiles. In the entrance space the concrete of the foundation slab is left visible. The facades in larch are fastened without visible screws.
A number of shutters in larch make it possible to close the building during wintertime and offer shade in the summer. Windows in wood and aluminum, sheet metal aluminum plated. The ground surrounding the building is continued to be treated by agricultural machines.























