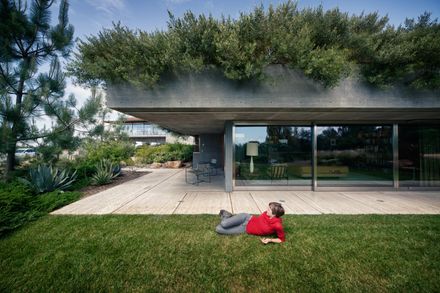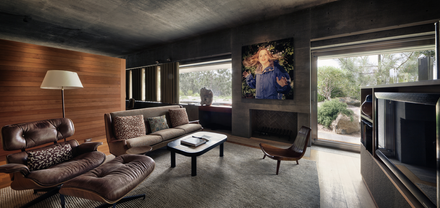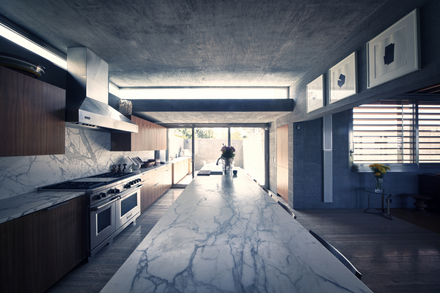CATEGORY
Houses
LOCATION
United States
AREA
1100.0 sqm
PHOTOGRAPHS
Yoshihiro Koitani
CONSULTANTS
George Sultanyan, Steven Learner Studio, Kent Horner
Text description provided by architect.
A house for a singular couple on an extraordinary site. Inserted on the top of a narrow ridge, the house overlooks the Pacific Ocean, the valleys and the distant mountains.
A 360 degree view to enjoy the horizon, the sunrise and the sunset. The distant rumor of the town and highway is filtered through the slope of woods that surrounds the place.
The house, conceived as a series of terraces stepping down, is discovered step by step, space by space, revealing different atmospheres and different views into the distance, or to intimate gardens and patios.
A receiving shaded garden, a small chamber as an entry hall, the large art gallery with indirect light that leads to the living room as the main terrace.
Behind, the dining room with a light well, the family room as a bridge, the swimming pool terrace, …the pool table under the sky pool, the library, studio, bedrooms… all of them with different space and light qualities, interconnected in changing sequences.
Simple horizontal lines echoing the horizon and a palette of few noble materials, concrete, traventine, wood and stainless steel, selected carefully between client and architect, creates a tranquil ambience to live in surrounded by nature.

























































