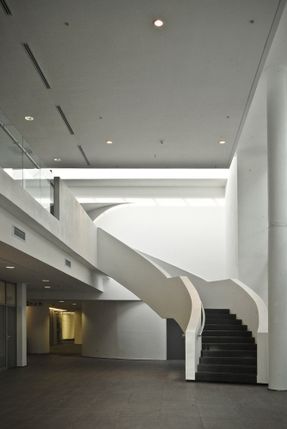Old Mutual Central Campus
ARCHITECTS
Perry + Anderson Architecture / Glen Loudon Architect
AREA
2230.0 m2
PROJECT YEAR
2008
LOCATION
Cape Town, South Africa
CATEGORY
Institute
Text description provided by architect.
This project was to create a new business school for the Old Mutual Investment Group.
Careful consideration of the existing campus of buildings at the head office of Old Mutual in Cape Town saw the positioning of the new training facility in an underutilised courtyard and existing ground floor office space.
The new portion of the building fits into its site and adjacent buildings much like a Tetris block as it had to connect to existing floor levels and circulation routes.
We had some fun off setting a rather rigid grid (and subsequently simple box shaped building) with gentle yet defining curved walls to the training rooms and a sculptural curved concrete staircase.



















