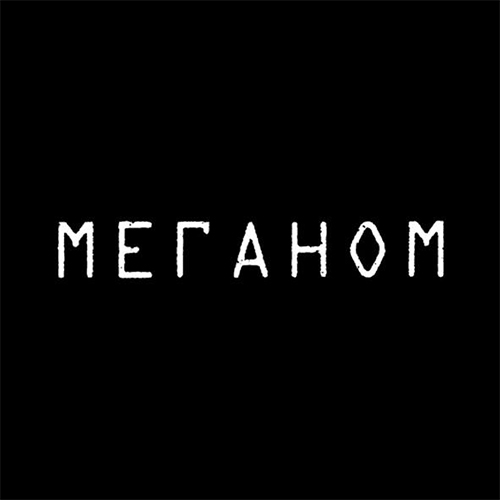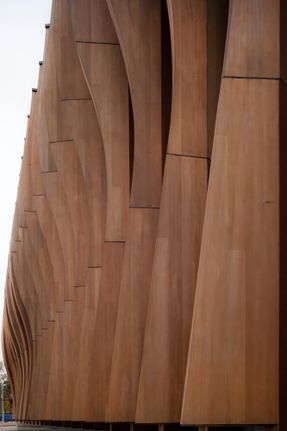
Luxury Village And Mercury Theatre
ARCHITECTS
Project Meganom
ARCHITECTS IN CHRARGE
Yu. Grigoryan, A. Pavlova, I. Kuleshov, P. Ivanchikov
TEAM OF MERCURY
P. Lysikhin, I. Skachkov, M. Sakson, Yu. Gunina, N. Tatunashvili, N. Kosykh
MANUFACTURERS
AGB
GENERAL CONTRACTOR
PSP FARMAN Company
INTERIOR
Antonio Citterio
TEAM OF LV PROJECT
Pavel Lysikhin, Igor Skachkov, Yulia Gunina, Svetlana Sidorenko, Natalia Kosykh
PHOTOGRAPHS
Marco Zanta, Yuri PALMIN
AREA
17000.0 m2
YEAR
2008
LOCATION
Barvikha, Moskovskaya oblast, Russia
CATEGORY
Theater, Commercial Architecture, Shopping Centers
Text description provided by architect.
LUXURY VILLAGE
The Luxury Village shopping complex occupies an elongated site of 600 m along Rublyovo-Uspenskoye Highway, between the villages of Barvikha and Zhukovka.
A crooked pedestrian street between two elongated strips of shops connects 5 squares. The street runs from a spa hotel on one end to a theatre on the other.
The one- and two-storey shop buildings share a common basement with underground parking, storage and technical rooms. The landscape solution was created by the West 8 design team.
A deep facade of wooden blades, designed in a wave-shape, gives the building dynamics, while remaining stable.
The motion effect is observed by both the theater visitors walking around the foyer and people looking from their cars.
The transformer hall can operate in four modes: as a theater, a cabaret, and a stage for fashion shows or presentations.
Hall transformation is provided by eight hydraulic mechanisms, which can lower or raise the floor platforms by five meters.
When modified for theatrical performances, the hall can accommodate about 600 people in the stalls and over fifty in the seventeen VIP-boxes, located two levels above the ground, with a special bar on the second level.



























