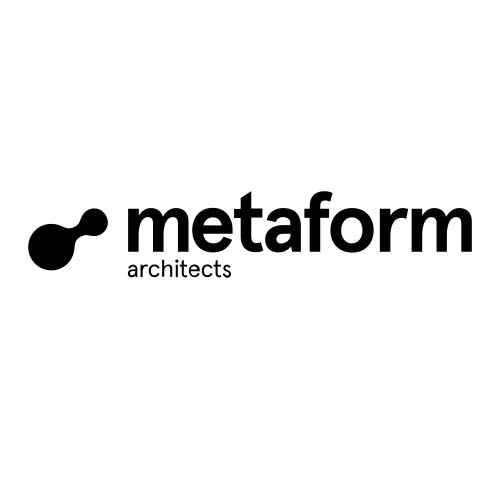YEAR
2008
LOCATION
Boevange-Clervaux, Luxembourg
CATEGORY
Houses
Text description provided by architect.
The height, volume, garage ramp, entrance, bearings and driveway have been defined by the municipal regulations.
All these regulations have blurred the interior distribution and organization (use of split-levels, stairs, landings...).
To avoid making the reading of this project even more complicated, we created a sober volume with the use of only two materials and colors.
The back side is facing south; the use of a flat roof at the rear allows the penetration of direct sunlight into the north oriented rooms. As the terrain is steep, the master bedroom was located in the basement, which allows a direct access to the garden.











