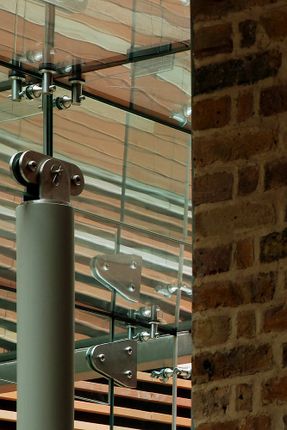YEAR
2008
PHOTOGRAPHS
Mikael Schilling
MANUFACTURERS
Hunter Douglas Architectural (Europe), Hunter Douglas
Clients’ Brief: to accommodate both the commercial objectives of the site’s owners and the aesthetic demands of the Grade II Listed St Botolph’s Hall in Spital Square.
The completed scheme consists of a new apartment building of 14 one and two bedroom flats above a ground floor restaurant with a single storey clear glass structure linking it to the carefully restored Hall; all three elements of the ground floor (new building, glass link, St Botolph’s Hall) form a single restaurant unit.
The two new buildings now form a pair which sit with a real sense of presence among their much more substantial neighbours.
PLANNING CONSTRAINTS
The listed hall sits as one of the few remaining historic elements of Victorian Spitalfields. Its status as a “cause celebre” in the campaign to save historic Spitalfields has afforded it protection beyond its Grade II listing.
Proposals for the hall’s re-use involved detailed proposals for repair of the historic fabric, including strategies for terracotta cleaning, plaster reinstatement and a full servicing strategy for the restaurant, to demonstrate minimum impact on both the internal and external fabric of the building.
The new building adjacent was designed to make reference to the listed hall but allow it space to be seen as a stand-alone building once more. It was also critical that the new building made a genuine contribution to the new commercial cityscape and helped to define the recently completed public plaza of Bishops Square.



















